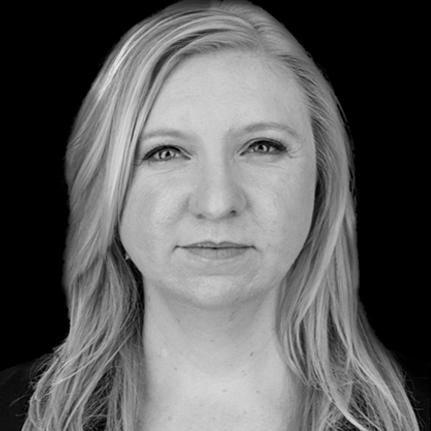146 EDINBURGH Road N, Guelph
Three Bedroom, Two Bathroom storey and a half home near Downtown Guelph
Welcome to 146 Edinburgh N. Located close to all amenities, transit, downtown and highway access, this classic storey and half home is sure to delight first time buyers and investors alike. The welcoming covered front porch is perfect for watching the world go by. Inside find hardwood floors throughout the foyer, bright living room and dining room. Eat-in kitchen with plenty of counter space, stainless dishwasher. Cozy sunroom, a perfect spot to start the day drinking coffee and overlooking the large backyard with deck, patio and handy shed/workshop. The backyard has mature trees and is fully fenced, with a rear entrance to the basement. Basement features plenty of storage and a three piece bathroom. Upstairs find three bedrooms, each with its own closet - a rarity in this age and style of home. Four piece washroom and a linen closet adjacent rounds out the carpet free upstairs. This home has so much to offer - come and see how affordable living close to downtown can be!
General Info
Welcome to 146 Edinburgh N. Located close to all amenities, transit, downtown and highway access, this classic storey and half home is sure to delight first time buyers and investors alike. The welcoming covered front porch is perfect for watching the world go by. Inside find hardwood floors throughout the foyer, bright living room and dining room. Eat-in kitchen with plenty of counter space, stainless dishwasher. Cozy sunroom, a perfect spot to start the day drinking coffee and overlooking the large backyard with deck, patio and handy shed/workshop. The backyard has mature trees and is fully fenced, with a rear entrance to the basement. Basement features plenty of storage and a three piece bathroom. Upstairs find three bedrooms, each with its own closet - a rarity in this age and style of home. Four piece washroom and a linen closet adjacent rounds out the carpet free upstairs. This home has so much to offer - come and see how affordable living close to downtown can be!
Park, Public Transit, Schools
Room Dimensions
Measurements not available
Kirsty Coles
Broker
519-994-2189

Matthew Bennett-Monty
Broker of Record
51-831-4663
